Towers and hotel scheme built in Korean capital
RHSP’s first commercial complex in Seoul has opened its doors to visitors.
这个位于韩国首都的开发项目被称为Parc.1,由事务所与Samoo建筑与工程师事务所和Siaplan建筑与规划师事务所合作设计。
It comprises the Hyundai Seoul – the largest retail mall in Korea – as well as two office towers, 318m and 246m tall respectively, and a luxury hotel, the Fairmont Ambassador Seoul.
Ivan Harbour, senior design partner at RSHP, said Parc.1’s design was “unique to Seoul’s skyline with an expressed structure in red”. The colour, which runs up columns on the side of the building, symbolises dignity and refinement in traditional Korean architecture.
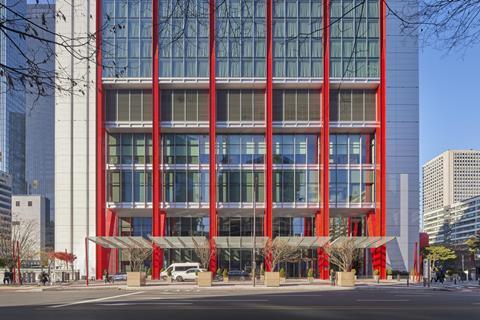
The design team on the 630,000 sq m scheme also included Leonard Design Architects, which oversaw the interior architecture concept, engineers Arup and DongYang Structural Engineers.
Based in Yeouido Island, one of the city’s three central business districts, the development includes 270,000 sq m of lettable office space, 89,000 sq m for retail and a 326-room hotel with a ballroom and roof-top restaurant.
该方案获得了韩国绿色环境设计标准的最高评级,采用复合钢/混凝土结构,旨在减少隐含碳,并采用织物优先的方法来减少操作能源。
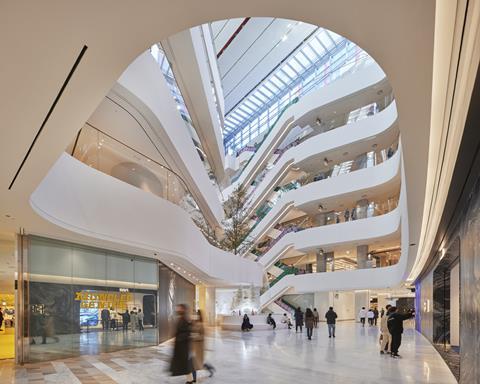








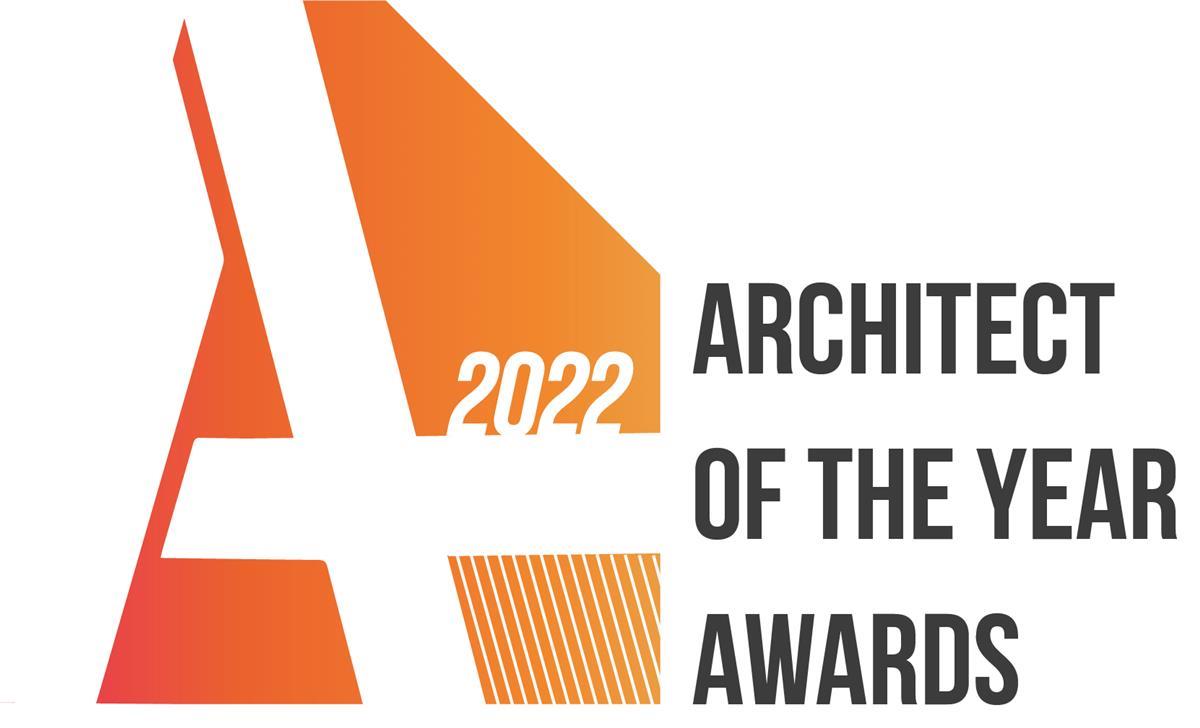
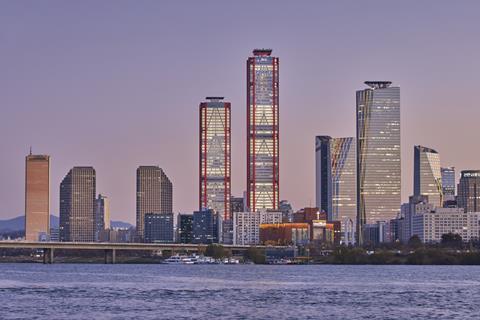
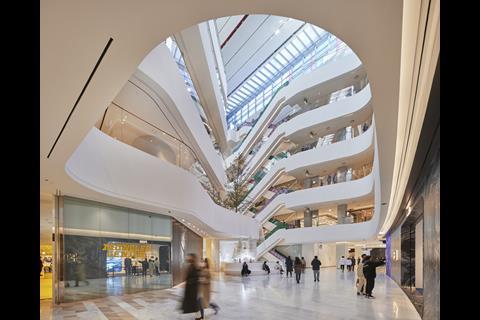
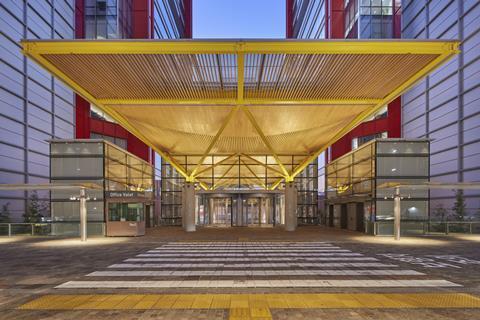
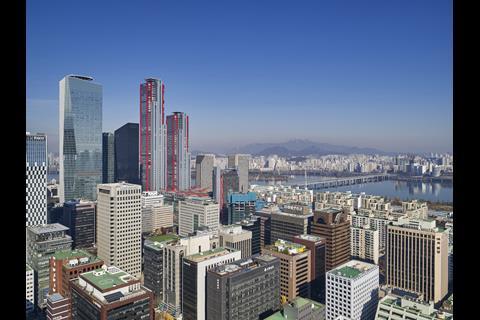
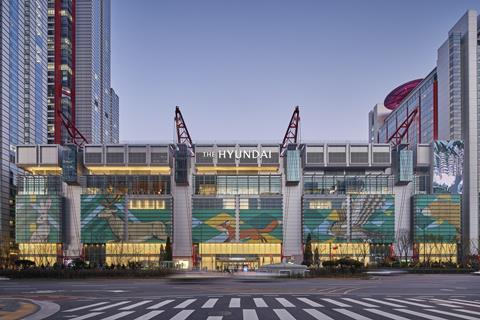
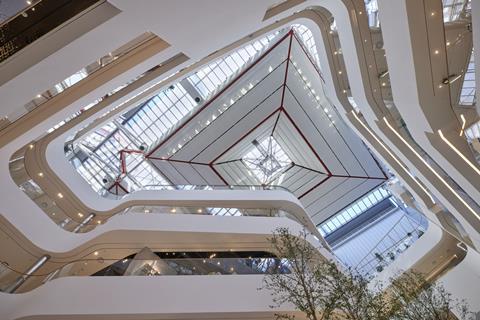
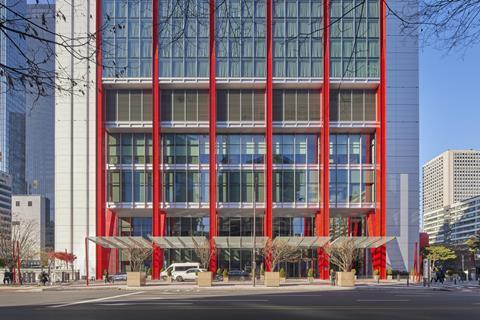







1Readers' comment