The design incorporates a four-storey LED video light wall, which can display a 20,000 pixel, moving image
Feilden Clegg Bradley Studios’ School of Digital Arts (SODA) is a £35m purpose-built multi-disiplinary school at Manchester Metropolitan University.
The environment reflects the ubiquity of the screen in modern life and aims to develop talent that will support Greater Manchester’s growing demand for skilled workers in the creative and digital industries.
The 5,600sq m building contains a digital innovation lab, open workspaces, green screens, edit suites and a media gallery alongside sound, music and production studios.
The entrance to the school houses a four-storey video light wall on the northern facade, marking the campus approach and creating a platform where students’ work can be displayed.
The light wall is made from strands of high-intensity colour LED nodes which can display a 20,000 pixel, moving image. Integrated into the main facade using a perforated black metal rainscreen, flush with the main reflective cladding, its position on the north facade avoids direct sunlight to further aid visibility.
There are 15 adaptable studios - each one a variant in size, height, acoustic control and finish - to suit a range of changing uses. A double-height ‘digital hall’ provides an informal break-out space alongside a café, foyer, screening room and exhibition space.
Circulation spaces have been supersized to become Village Greens on the second and fourth floors, facilitating the collaboration of different disciplines. Open plan offices follow the same philosophy to promote an approachable way of working.
In contrast to the black box studio spaces, the village greens benefit from generous floor to ceiling height, with large windows flooding the space with natural light. The size of these spaces allows them to be configured in a multitude of ways to suit different needs.
In all spaces finishes are limited, allowing them to be easily reconfigured and keeping the central focus on students’ work. The building itself is future proofed through its structure and configuration, and will be able to adapt as technology and teaching practices advance.
SODA was designed with a fabric first approach, aligned to passive design principles for optimised glazing and high insulative levels. The compact form, tight site with high levels of shading and a favourable glazing ratio – afforded by the black box function of the building – were strategically important in achieving this.
The project was overlaid with low energy active systems, assessed using BREEAM and an environmental sustainability project tracker. Early-stage carbon analysis using FCBS CARBON gave an upfront A1 - A5 carbon figure of 608 kgCo2/sq m, reflecting a reductionist approach to the quantity of materials used, with internal finishes only applied according to technical requirements.
Underpinned by a specialist teaching and research environment, the school will nurture the next generation of filmmakers, animators and games designers.
Project details
ArchitectFeilden Clegg Bradley Studios
ClientManchester Metropolitan University
Landscape architectFeilden Clegg Bradley Studios
Planning consultantBarton Willmore
Structural engineerBuro Happold
M&E consultantBuro Happold
Quantity surveyorTurner & Townsend
Planning supervisorBarton Willmore
Fire consultantJGA
Main contractorKeir
FacadeMaple Sunscreening
LED lighting to faceStudiotech
External windows and curtain wallingDortech
Music studios acoustic fitoutThe studio people








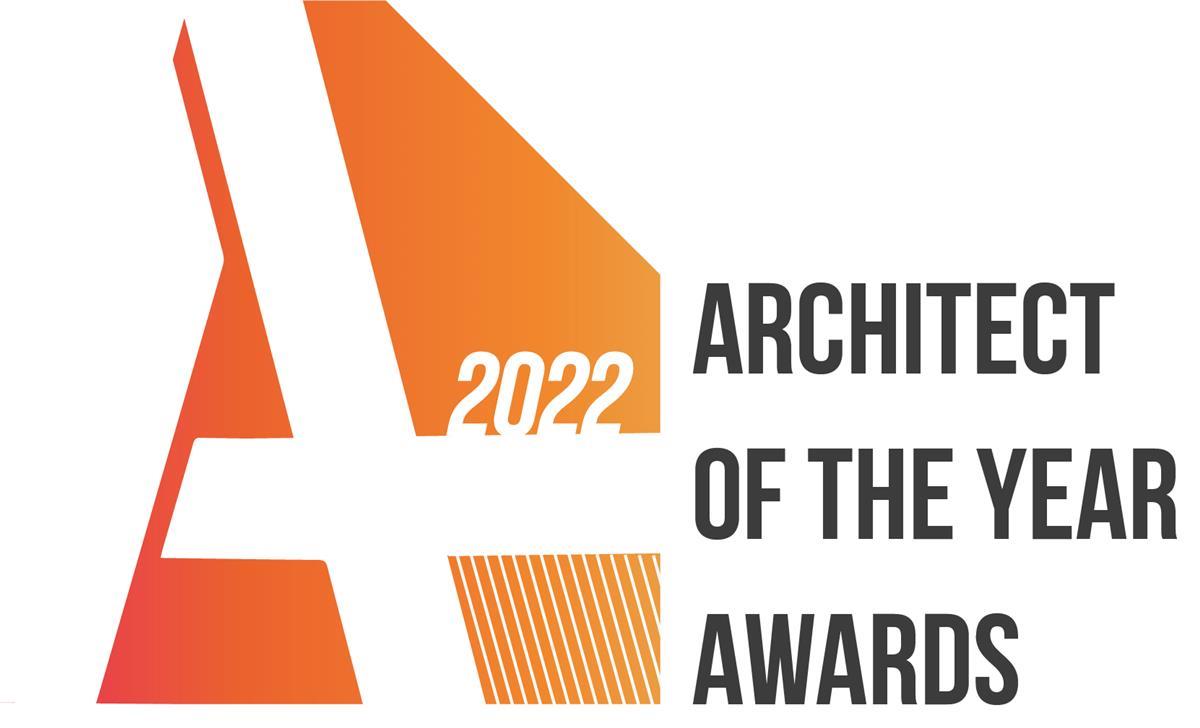
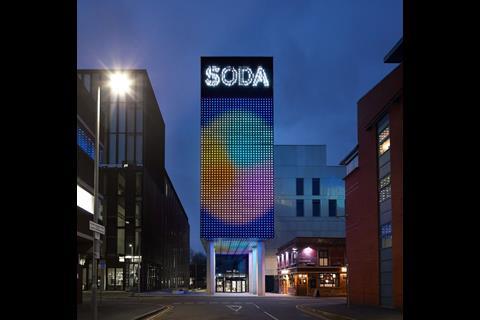
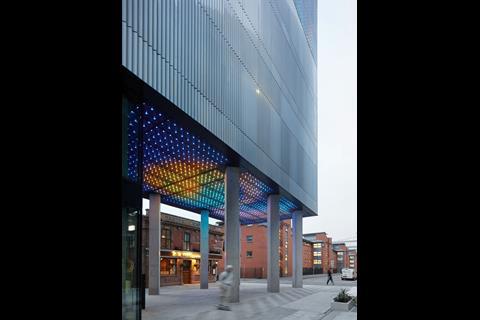
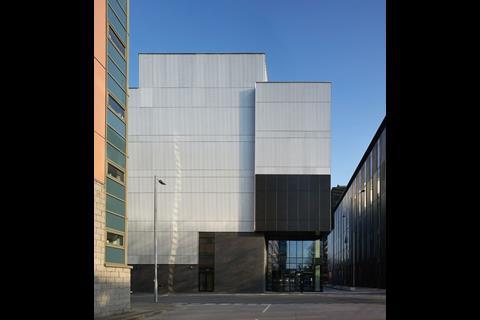
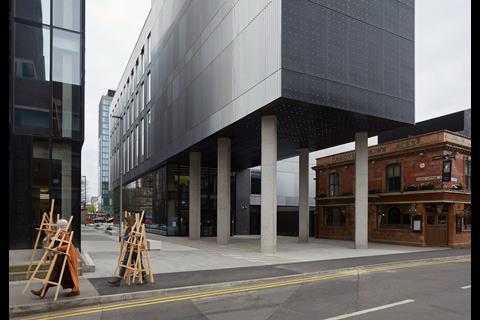
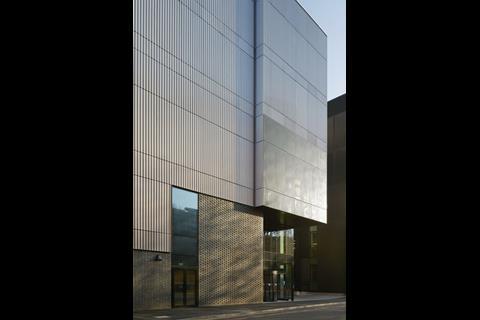
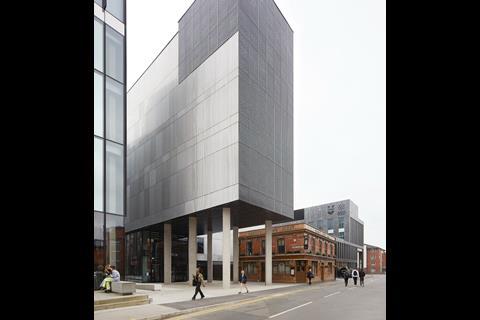
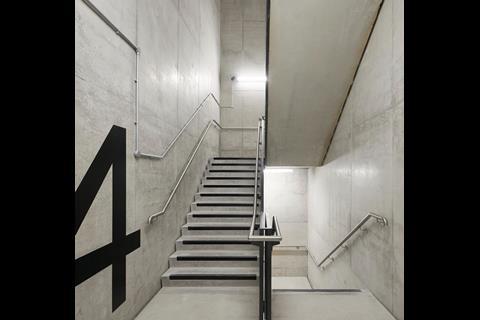
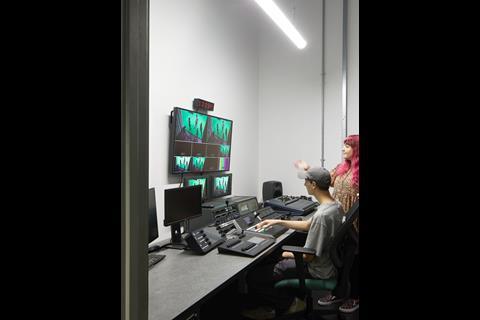
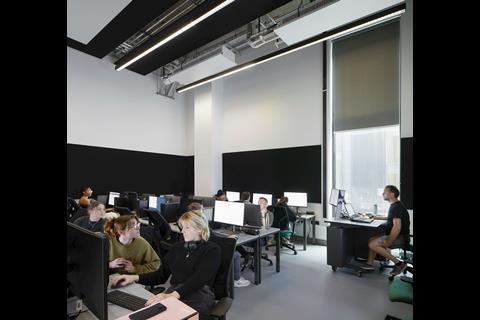
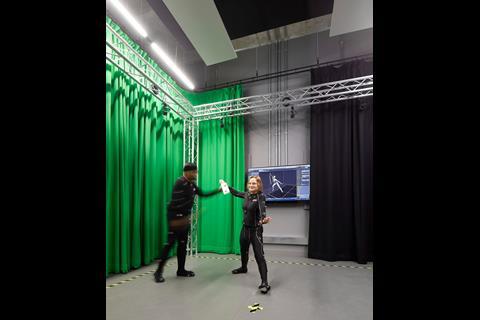
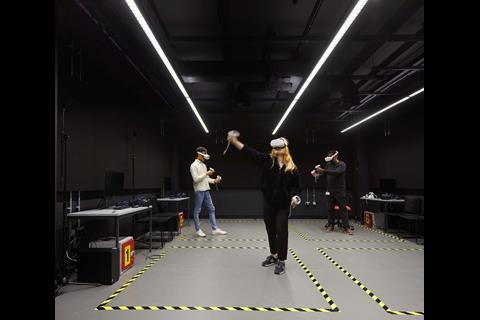
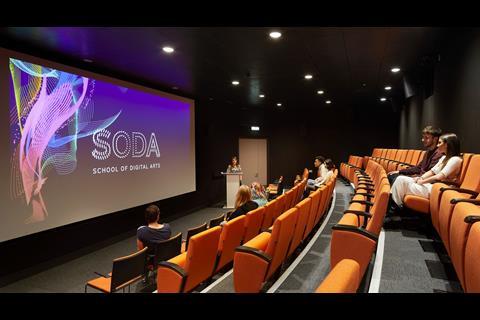
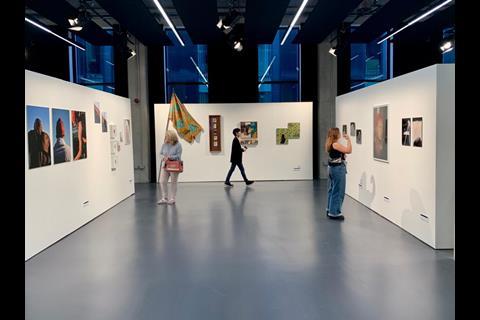
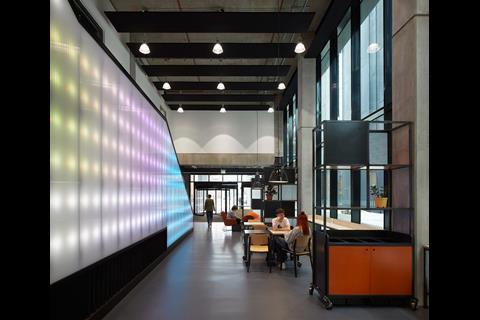
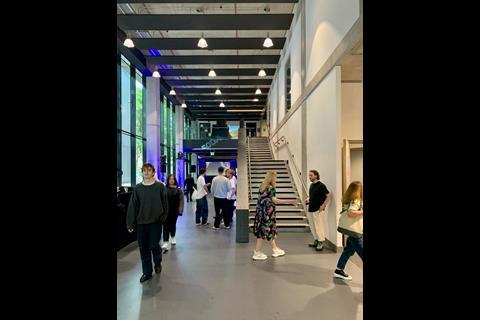
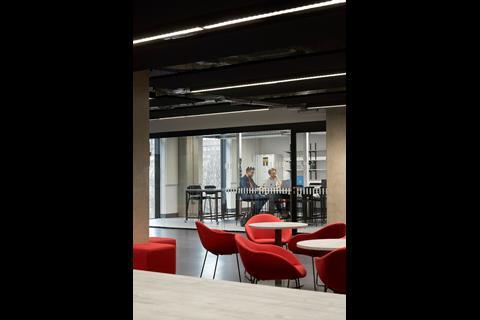
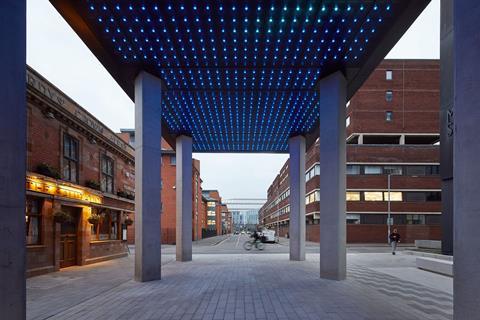
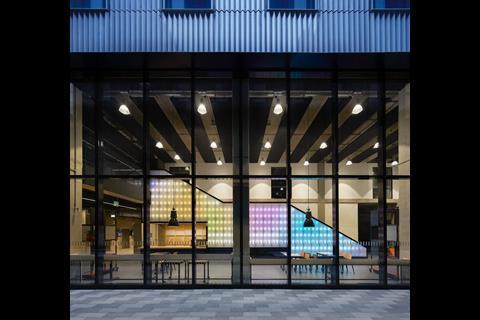







No comments yet