New community space within ground of Soane’s historic manor house follows recent restoration of main building
Jo Townshend Architects has unveiled the Pitzhanger Hub, a new learning and community space within the grounds of the historic Pitzhanger Manor in Ealing. The project follows the recent restoration of the manor and gallery.
The building takes inspiration from Pitzhanger Manor, which was designed by John Soane. Aspects of Soane’s work which were explored during the design process include his use of roof lanterns natural light.
The new space provides Pitzhanger’s team of volunteers with a dedicated area to socialise and access training and development activities. The space is also intended for local community and charity groups to meet.
Jo Townshendsaid: “We aimed to produce a building which was sensitive and responsive to its unique context… We were delighted for the opportunity to work alongside Pitzhanger Manor & Gallery Trust on the Pitzhanger Hub and hope the space will continue to provide to the local community and volunteers for years to come.”
The design makes use of the existing listed Georgian courtyard walls of the lodge. A lantern was also created, with clerestory glazing to create a row of windows above eye level, bringing natural light into the interior space.
The form of Soane’s “handkerchief ceilings” was also referenced. The undulating ceiling-scape is lower at the centre and rises towards the perimeter. A series of vertical fins running across the building was created using CNC technology and assembled on site.
Much of the existing fabric and foundations were reused to reduce the embodied carbon energy of the project. The ground floor internal walls and roof were all built from timber and the building is concrete and steel free, with the exception of small areas of essential underpinning.
Clare Gough, Director of Pitzhanger Manor & Gallery, said: “The design team have responded so intelligently and imaginatively to our brief to take Soane’s architecture as inspiration for a contemporary building alongside the historic lodge. The resulting space is light filled and uplifting and I am confident it will inspire the many people who will use it and work here.
“We are delighted to have been able to work with Jo Townshend Architects, Webb Yates Engineers, Aecom and the full project team to champion here at Pitzhanger creative and elegant modern design and deliver a new building that will significantly enhance our volunteers’ and community’s experience.”
Pitzhanger Manor & Gallery的目标是推广John Soane爵士的遗产。它颂扬了索恩作为一名设计师的影响力,并将他的建筑与当代艺术展览项目并列。Pitzhanger在2019年春天重新开放,经过1200万英镑的大型保护和修复项目,将庄园恢复到Soane的原始设计。
Project Team:
Architect: Jo Townshend Architects
Structural Engineer: Webb Yates Engineers
Main Contractor: JK London Construction Ltd
Consultant Structural Engineer: Aecom
Lighting Designer: Studio Dekka
IT Consultant: Modalit
Security Consultant: E&B Alarms
Audio/Visual: Sonic Solutions









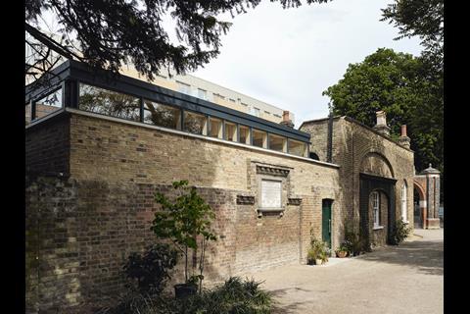
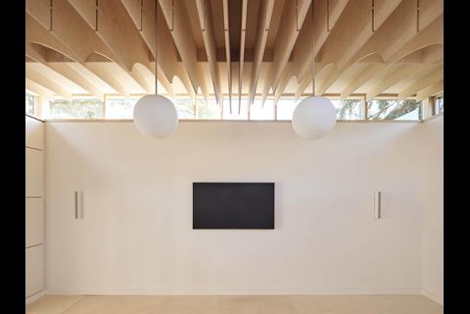
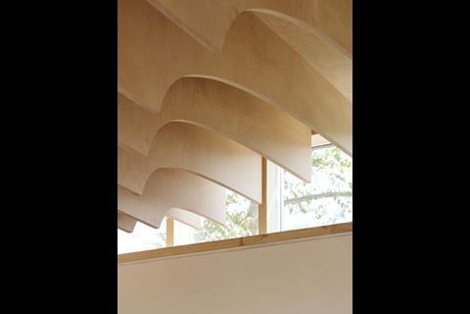
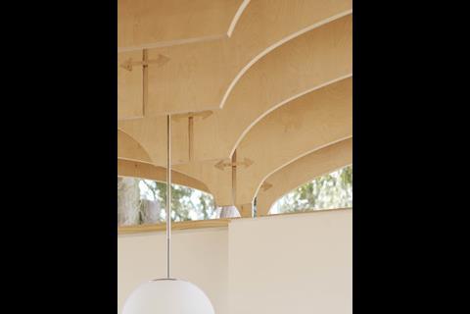
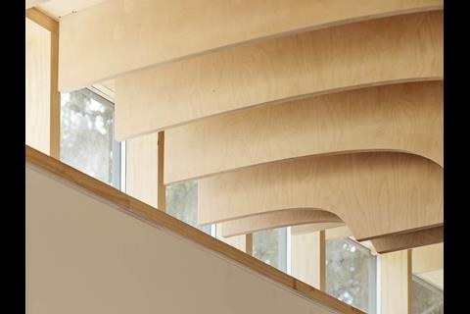
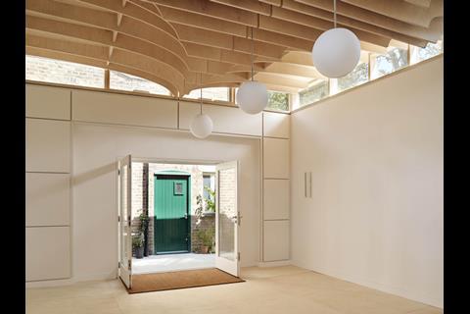
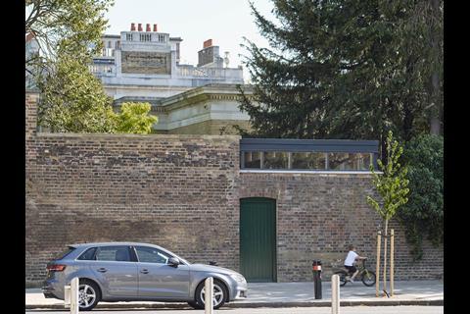
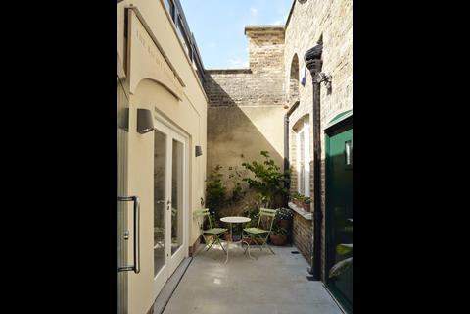
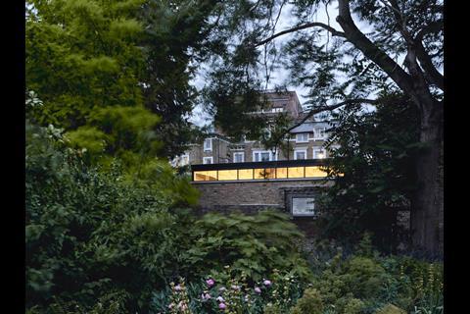
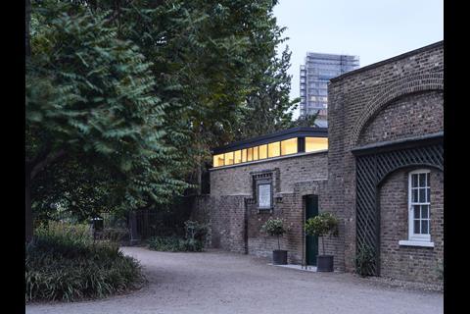
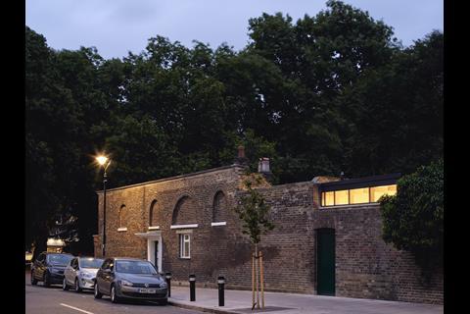
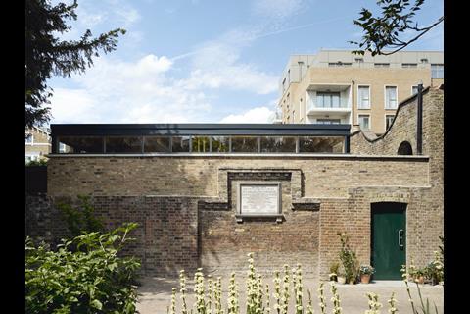
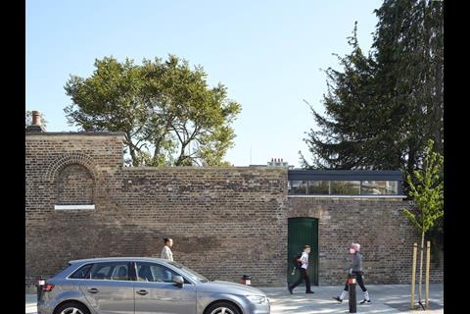
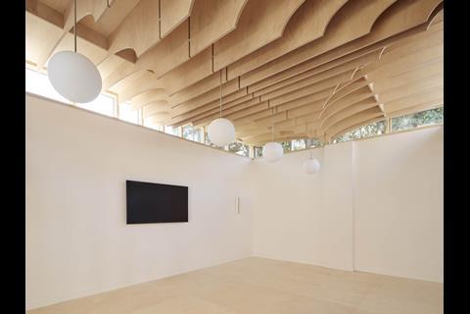
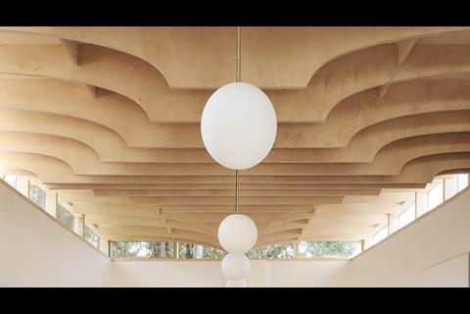
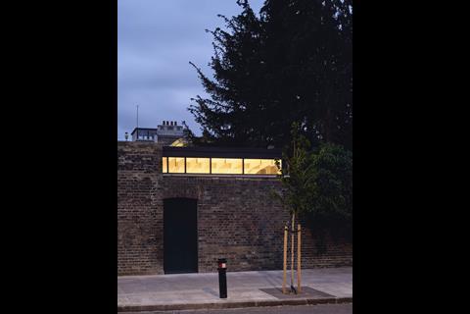
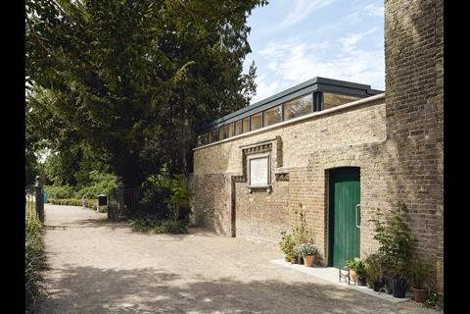
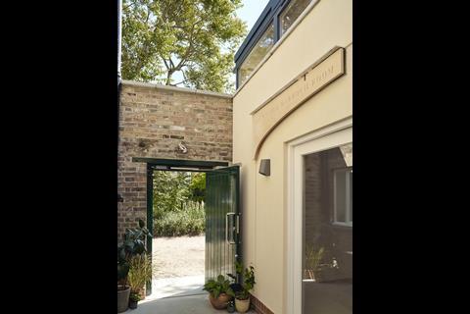
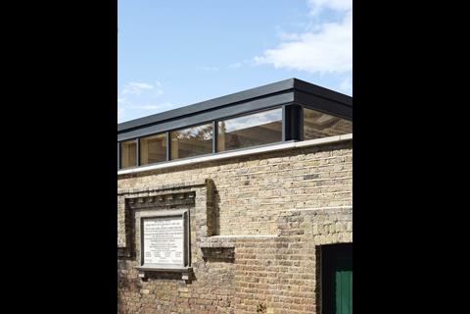
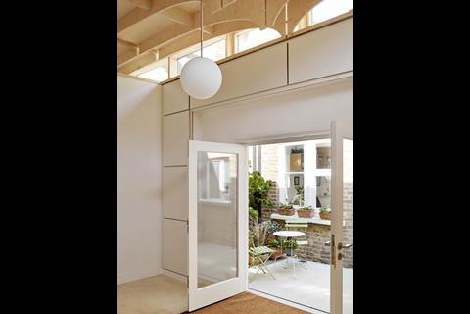
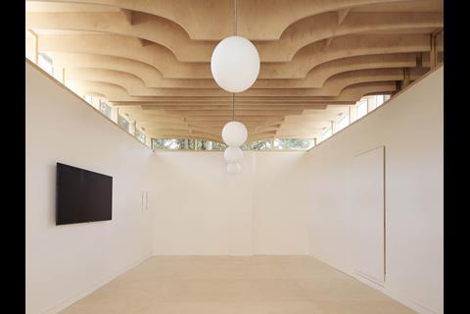
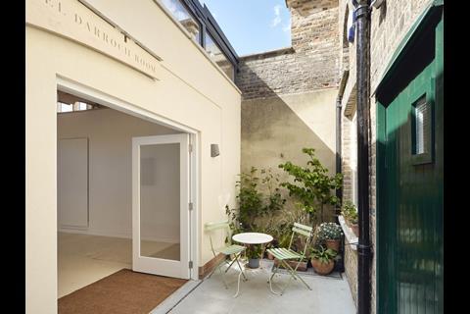
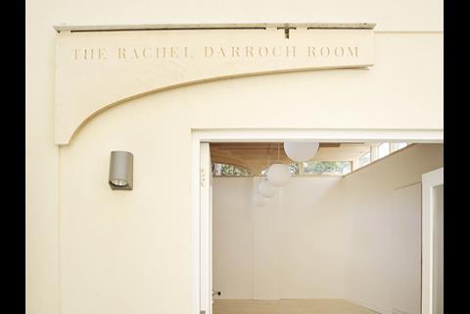







No comments yet