HTA and FBM also in running to create new homes on city-council car park site next to grade I-listed church
Bristol City Council-owned Goram Homes has shortlisted four design teams in a competition to redevelop a city-centre car park in the shadow of a grade I-listed church into an “inspiring and inclusive” housing development.
Groupwork with McGregor Coxall & Hydrock; Levitt Bernstein; FBM Architects and HTA Design have been chosen to enter the second stage of the competition process to create new homes on the 0.32ha site of Portwall Lane car park, on Redcliffe Way.
The site, which is north of the gothic St Mary Redcliffe Church, has been earmarked for redevelopment for more than a decade. Goram Homes’ design competition for the scheme was launched in March in conjunction with Redcliffe Residents’ Action Group and Neighbourhood Forum and Bristol Festival of Housing.
The competition brief sought proposals for the surface car park to be redeveloped with a mixed-use, residential-led scheme that would “enhance and fit well with the long-term vision for the area”. It cited the nearby Wapping Wharf mixed use development, by Alec French Architects, as a guide for entrants.
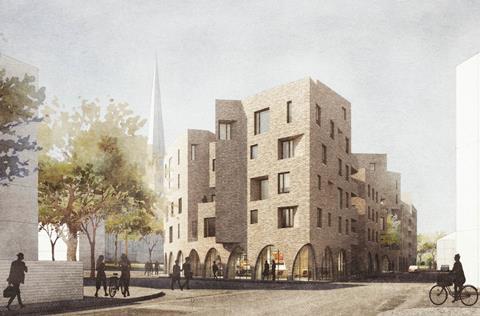
实践部门被告知,雷德克里夫路计划的提议应该有一个“激活的底层”,包括商业和社区空间、公共开放空间,以及至少40%的经济适用房。Goram Homes还表示,他们希望该项目成为“可持续发展和生物多样性的典范”。竞赛参赛者并没有给出该方案的新住宅的目标水平,但Goram的商业计划确定该场地适合110个单元。
Shortlisted entries were chosen by a panel of judges that included members of Redcliffe Way Neighbourhood Forum.
The teams will now move on to the second stage of the competition, with community engagement and further development of their ideas. A winning team is expected to be chosen by the end of summer.
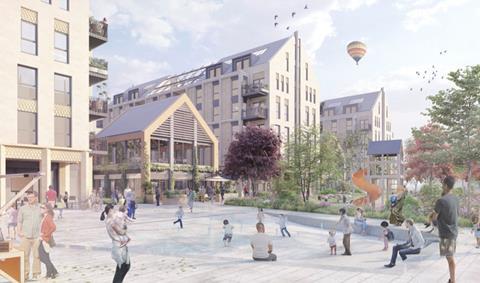
Goram Homes managing director Stephen Baker said the company was “committed” to working with communities in Bristol to ensure that its developments met local needs and complemented existing neighbourhoods.
“This design competition was a fantastic opportunity for us to do just that and to support the Redcliffe Neighbourhood Forum in realising a long-held ambition to regenerate this area,” he said.
Levitt Bernstein said its proposals drew on the forms, proportions and elements of St Mary Redcliffe, creating a unique design “cognisant of the location and local heritage” that would also showcase zero-carbon design by using Passivhaus standards.
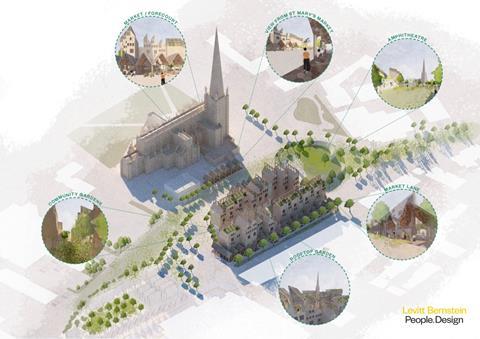
FBM Architects said its proposal aimed to integrate north and south Redcliffe to create a community of dual aspect, low energy dwellings that related to St Mary Redcliffe and the wider context. The practice said its arrangement created a series of vennels and courtyards orientated towards the church, that referenced the historic urban grain and helped activate the public realm and wider connections to Temple Meads Station and Harbourside.
HTA表示,其计划旨在创建一个“从私人阳台到公共庭院和屋顶露台的空间层次”,雷德克里夫广场位于其中心,在该方案中恢复了圣玛丽雷德克里夫在城市结构中的重要性。
Landscape architect McGregor Coxall said the proposals it had developed with Groupwork and Bristol-headquartered Hydrock were a “parkland vision” for Redcliffe Way.
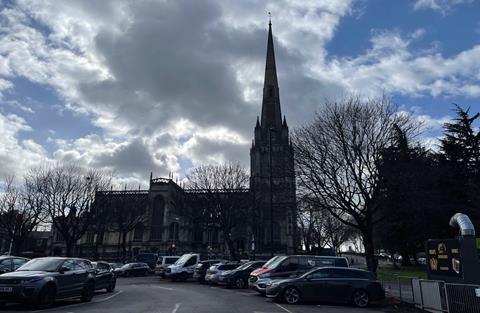








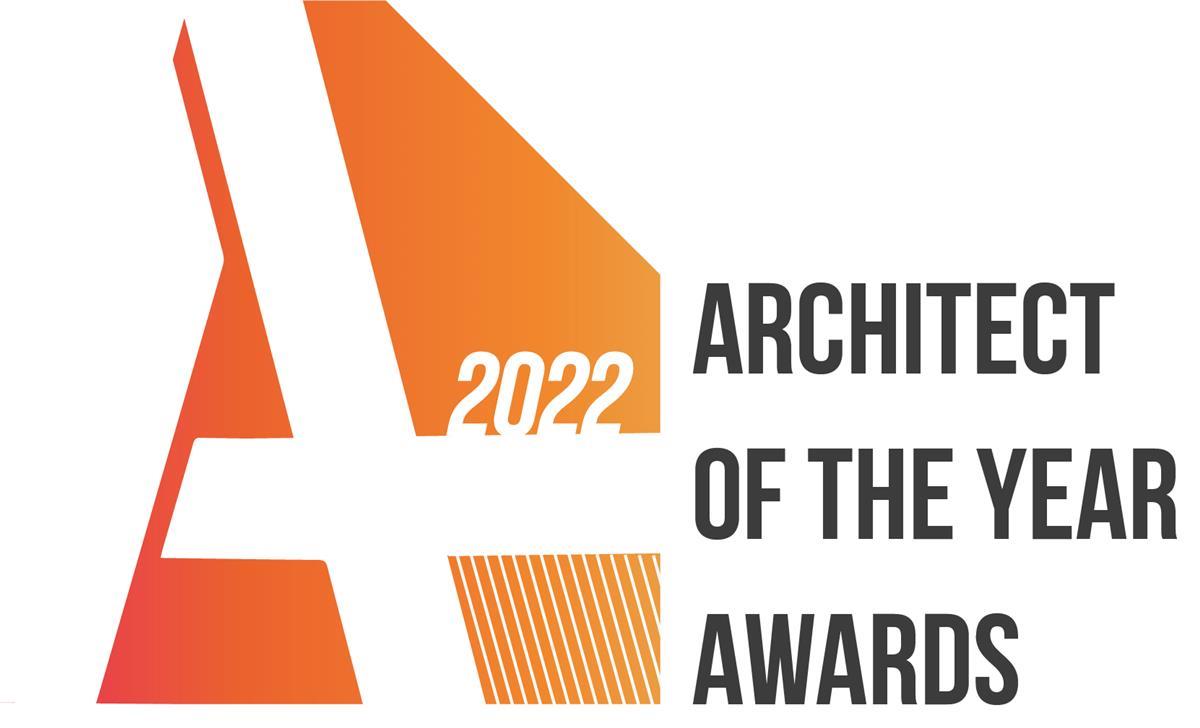
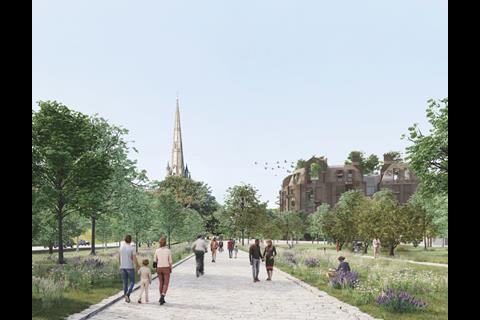
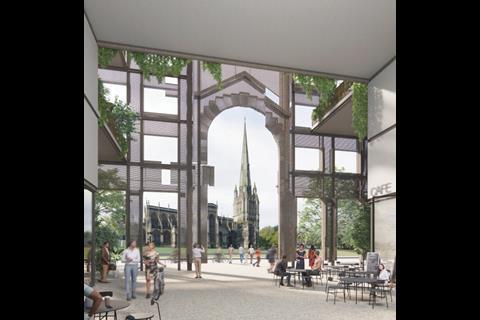



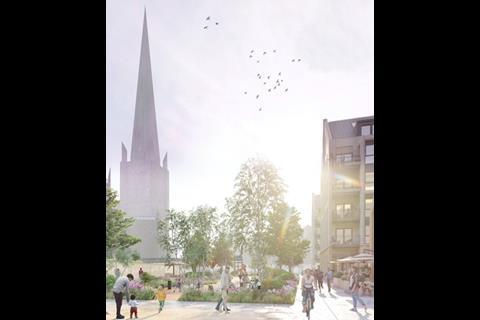

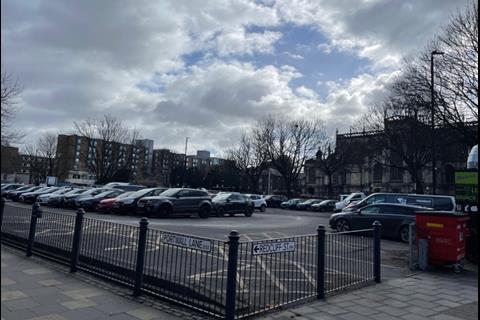
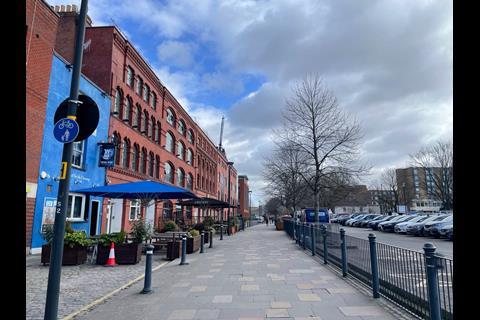







No comments yet