The Catalyst Building forms part of FCB Studios’ wider masterplan and is intended to provide a focus for external engagement with business
Feilden Clegg Bradley Studios have completed the £40m Catalyst Building at the University of Staffordshire. It will function as a hub, providing services designed to support students through their education and towards future employment.
The building is part of a new generation of university facilities that seek to combine a range of functions in one place. It has been designed to be future-proofed, with a flexible layout that anticipates future changes in education.
Hugo Marrack, partner at FCB Studios said: “As far as possible this building has been designed to prepare for, or even invite, the ‘unknown’ brief of the 21stcentury. The idea is to let the building evolve with the pedagogy and let the users get on with how it is used.”
The buillding provides different environments for different social, academic and engagement activities. Different tempos of activity are catered for, with areas becoming quieter and more specialised as occupants rise through the four floors of the building.
Internally, a mix of exposed concrete frame, with timber linings, acoustic panels and carefully chosen furniture helps create a series of relaxed spaces. A café and event facilities are located on the ground floor, with a library, study spaces and a dedicated area for apprentices on the upper floors.
The Catalyst is seen as key to shaping the future of the univerty’s campus. The building is located in the centre of Stoke-on-Trent. It is intended to provide a focus for connections between the university and industry. The university’s apprenticeship and business school programmes will use the Catalyst Building as a first point of call for employers coming to work with students and apprentices.
The building was designed in tandem with the concept masterplan, also by FCB Studios. Material choices were made with reference to the local context. Externally Staffordshire blue and red brick has been used.
新的景观美化形成了校园的自然溢出区域和额外的社交空间。未来扩建景观,创造野花草地、池塘和线性林地花园将是校园发展的下一阶段的一部分。
Low energy and water use were key priorities for the design team, in line with the university’s net-zero targets. Photovoltaic panels on the roof will generate an estimated 200MWh of electricity a year. Materials and components were selected to minimise waste, for example through the use of prefabrication and pre-construction.
Project Team
Client: Staffordshire University
Architects: Feilden Clegg Bradley Studios
Project manager: Mace
Cost consultant: Mace
Architect: Feilden Clegg Bradley Studios
Structural engineer: Momentum Engineering
Building services Engineer: Max Fordham
Acoustic engineer: Max Fordham
Landscape designer: Grant Associates
Flood risk assessor: Peter Brett Associates
Transport engineer: Phil Jones Associates
Cost: £40m
Area: 8,800 sqm
Environmental values
- On-site energy generation (predicted) 20%
- Annual mains water consumption 350 m3/yr
- Airtightness at 50pa 1.79 m3/h.m2
- Heating and hot water load 16 kwh/m2/yr
- Overall area-weighted u-value 0.35 w/m2k
- Design Life 60 Years
- Embodied / whole-life carbon 700 KgCO2eq/m2
- Annual CO2 emissions 12 KgCO2eq/m2
Downloads
FCBStudios_UoStaffs_Catalyst_EastElevation
PDF, Size 1.23 mbFCBStudios_UoStaffs_Catalyst_shortsection
PDF, Size 0.71 mbFCBStudios_UoStaffs_Catalyst_01Plan_anno
PDF, Size 1.58 mbFCBStudios_UoStaffs_Catalyst_section
PDF, Size 2.39 mbFCBStudios_UoStaffs_Catalyst_SouthElevation
PDF, Size 0.7 mbFCBStudios_UoStaffs_Catalyst_03plan_anno
PDF, Size 3.01 mbFCBStudios_UoStaffs_Catalyst_02plan_Anno
PDF, Size 4.82 mbFCBStudios_UoStaffs_Catalyst_00plan_Anno
PDF, Size 3.99 mb









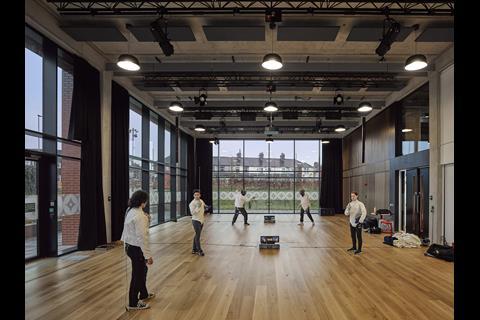
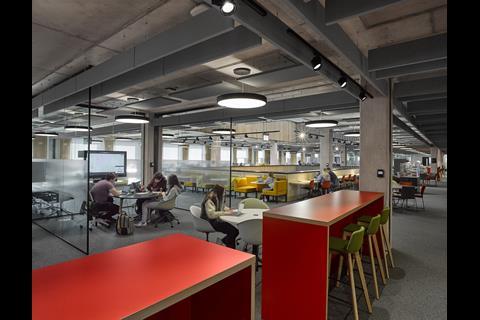
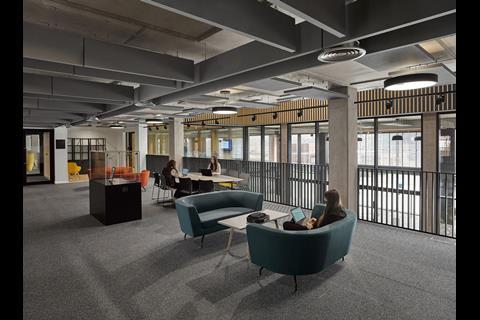
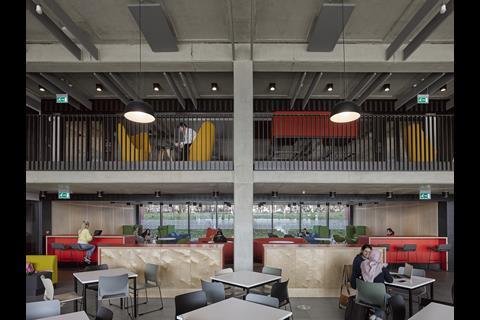
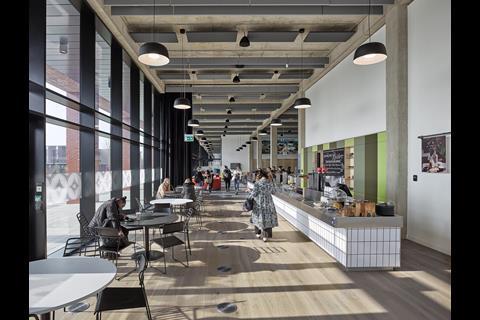
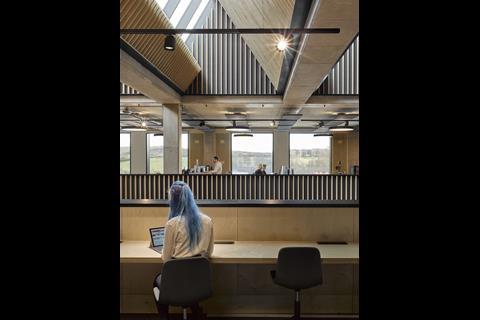
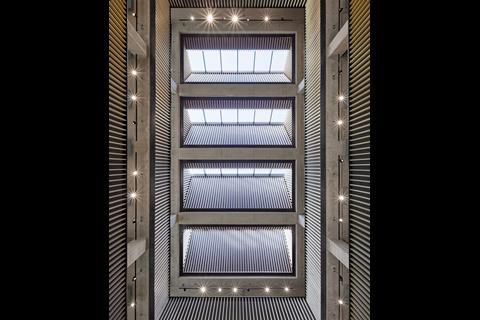
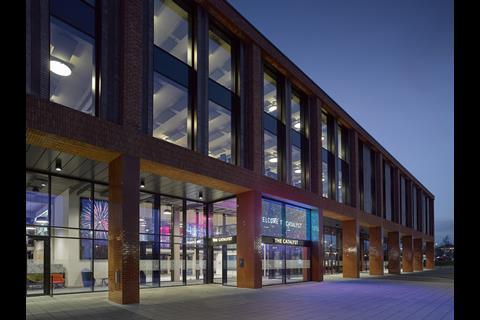
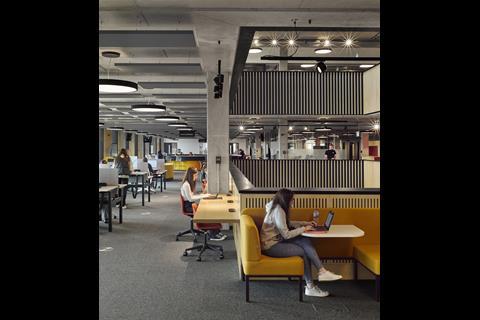
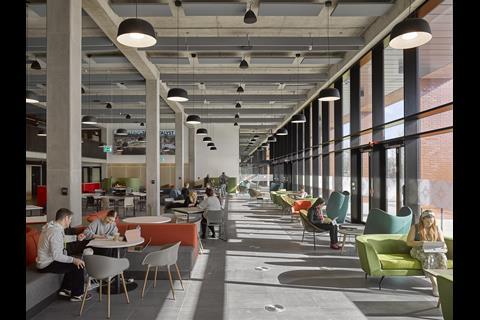
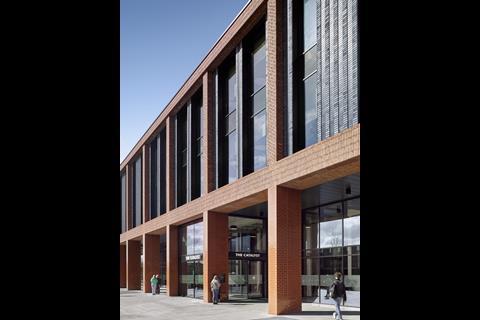
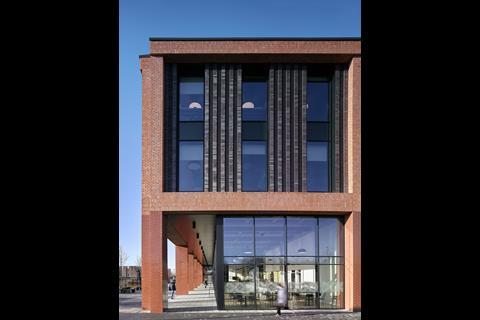







No comments yet