In pictures: Norwich’s luminous Digi-Tech Factory will accommodate 500 students
Coffey Architects has completed a digital skills building for City College Norwich wrapped in a white powder-coated aluminium mesh screen.
Dubbed the Digi-Tech Factory, it contains 2,877sq m of teaching and social space for nearly 500 students, including robotics labs and digital studios as well as general classrooms and support spaces. With its distinctive form and materials, it will also act as a formal entrance to the campus.
It makes Norwich the first town to complete a project funded by the government’s Town Deal programme. Money also came from New Anglia LEP’s Local Industrial Strategy, the UK Digital Strategy and the Department for Education’s Adult Basic Digital Skills agenda.
它将学院的数字技能提供纳入一个单一的、专门的空间,应该可以显著增加技术、工程和设计课程的学生人数。诺维奇城市学院是全国最大的高等教育学院之一。
The Coffey building, which stands next to BDP’s black timber-clad 2013 Creative Arts Building on a sloping site, was designed with an industrial aesthetic and clearly builds on the practice’s work at22 Handyside Street, an office building in King’s Cross, London. The pattern of laser-cut perforations on the external panels is inspired by binary code and historic computer tape, in a nod to the disciplines studied within.
The envelope uses off-the-shelf components, incorporating an exposed steel frame grid and a thermal envelope of lightweight composite panels and glass which play with light. The external screen of white powder-coated aluminium mesh and corrugated aluminium is intended to unify the building form.
The entrance and reception are located centrally, facing south east, and reached through a covered external plaza. The main stair and lift are visible from this lobby, top-lit by a large roof light.
A combination of light wells in the roof at each end of the corridors and moments of double-height spaces let light into the upper storeys. Floor-to-ceiling windows along internal corridors provide views into lab spaces, while the lower ground floor also features large windows where laboratories look out on to the garden. Covered external areas encourage social interaction on wet days.
Inside an exposed structure and services allow users to understand how the building works through its visible mechanics. This should create the flexibility for future modifications. Most of the internal space is painted white, with flashes of yellow to mark the building’s openings.
>> Also read:Building Study: 22 Handyside Street, King’s Cross, by Coffey Architects
“This is a building of lightness and air,” said practice founder Phil Coffey.
Jon Bonham, director of estates and facilities at City College Norwich, said the completed building exceeded the expectations laid out in the brief.
“Coffey Architects have produced a landmark building for the college, city and eastern region which provides industry-equivalent digital facilities in a modern, light and airy building,” he said.
“More importantly our students and staff are delighted with the new Digi-Tech Factory and we have received some excellent feedback.”








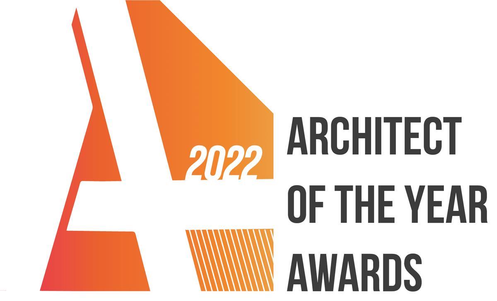

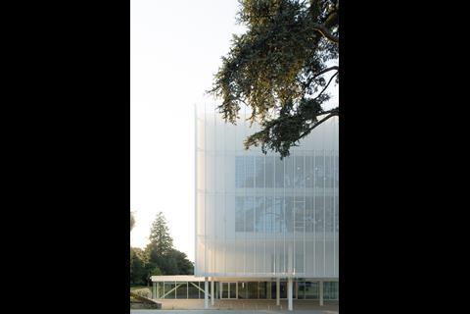
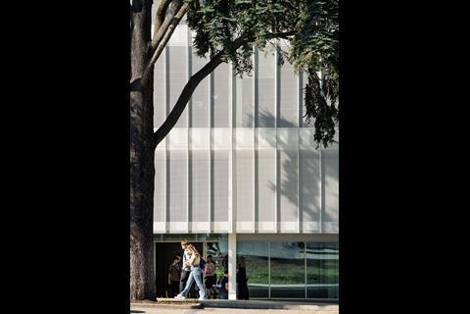
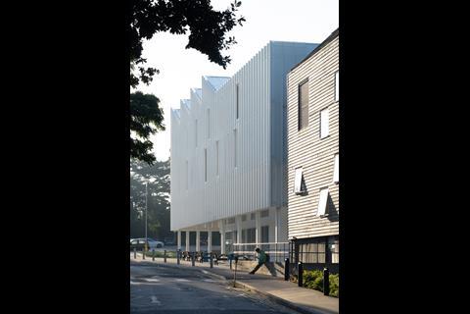
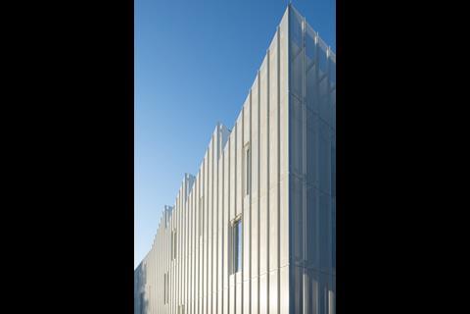
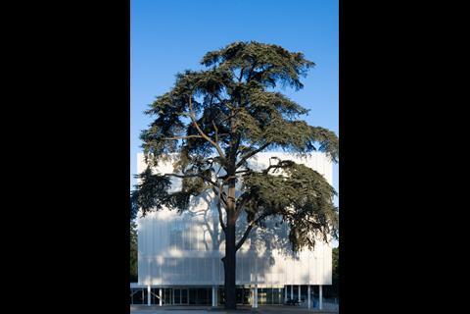
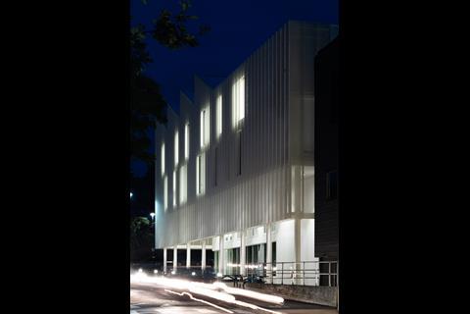
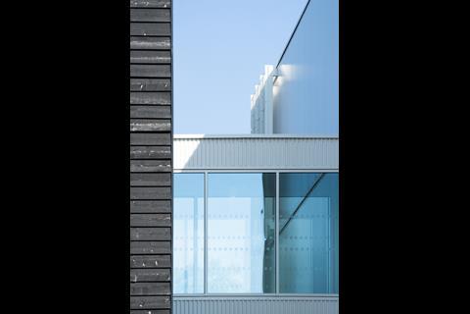
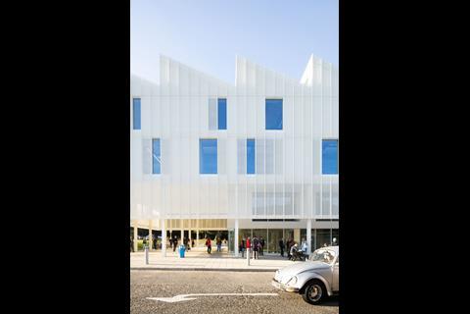
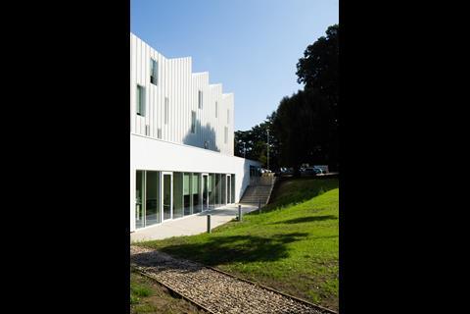
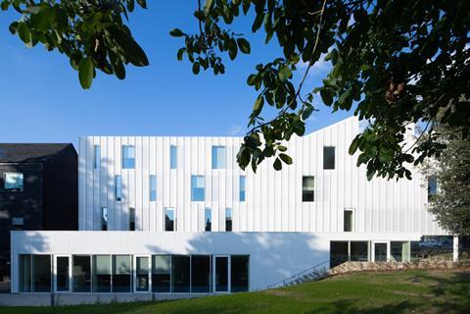
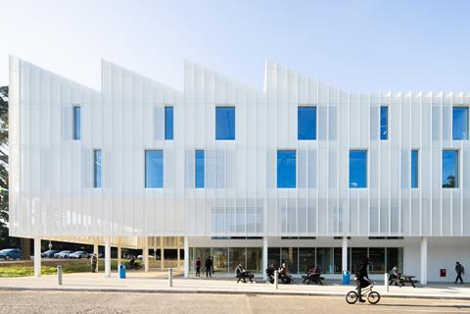
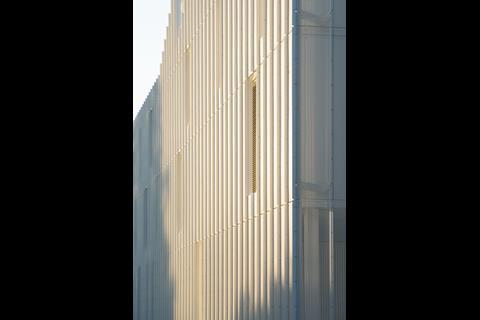
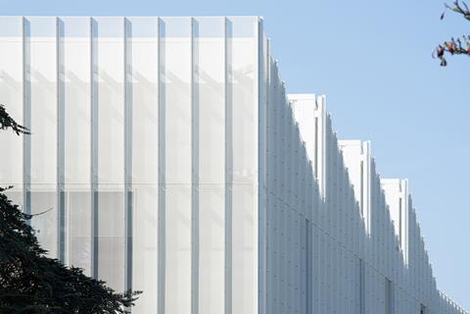
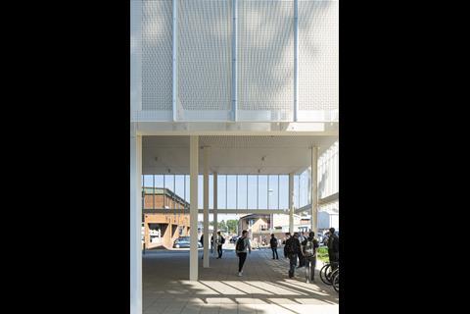
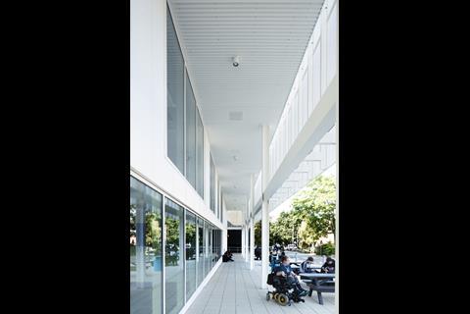
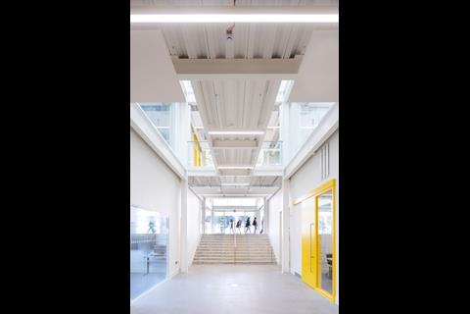
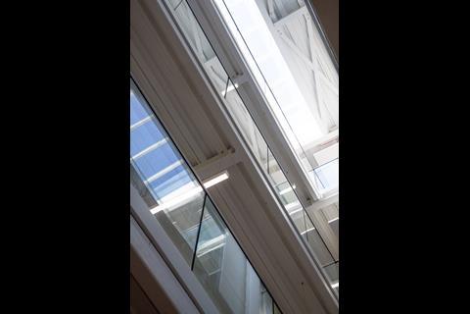
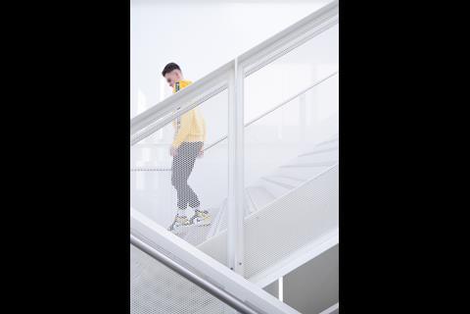
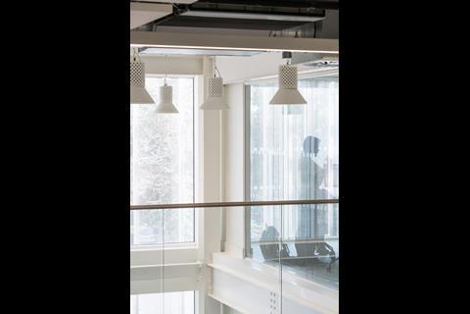
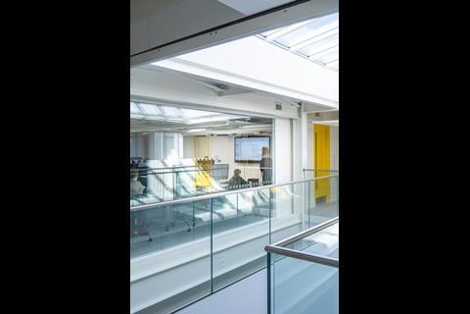
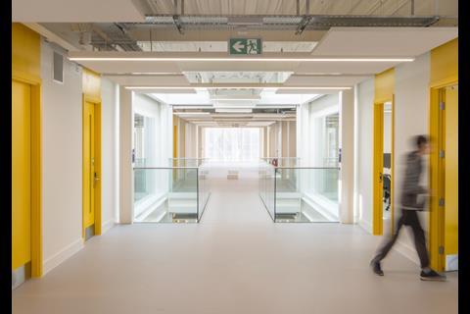
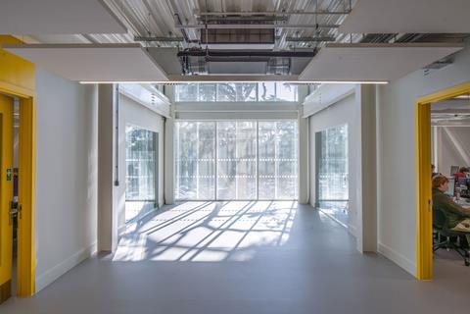
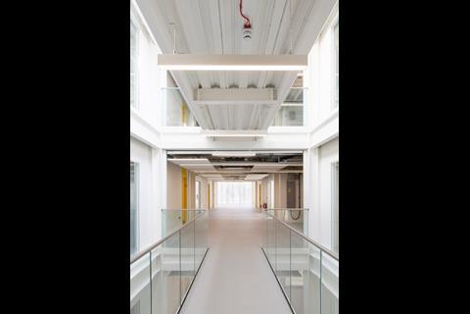
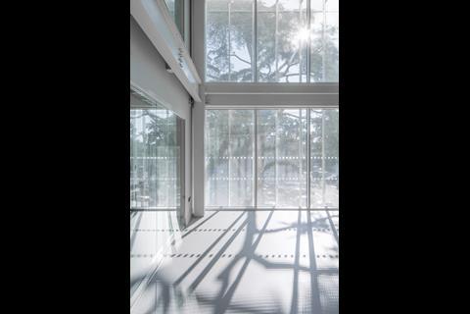
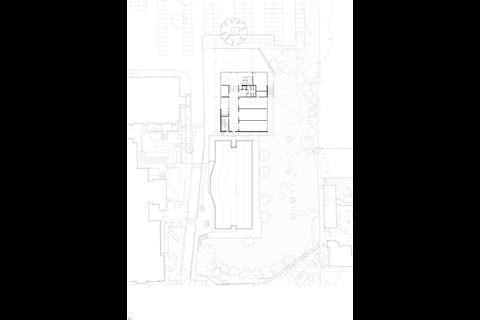
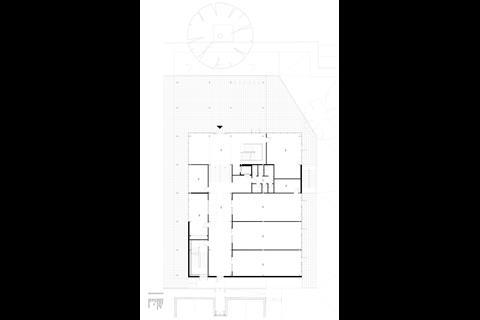
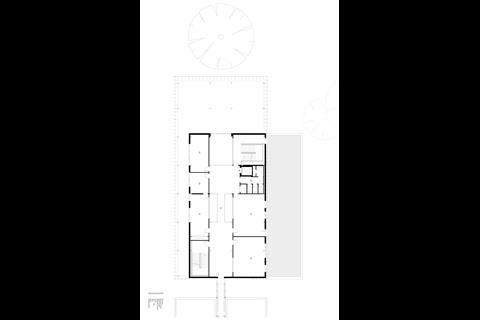
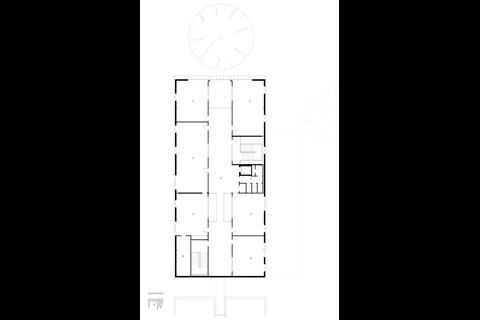
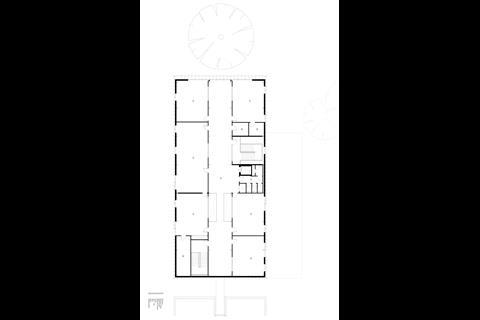
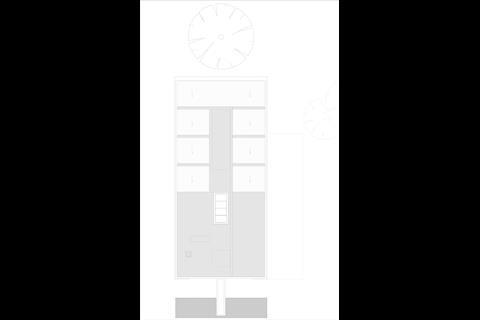
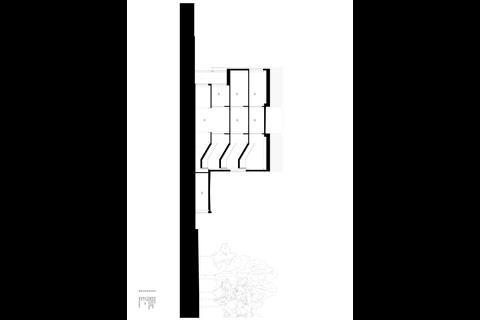
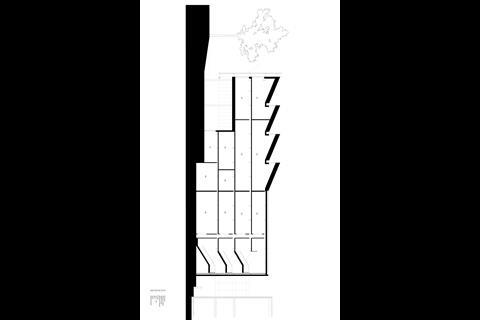
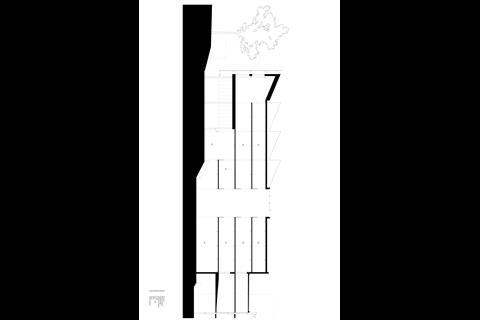







1Readers' comment